Public Artworks
Waterson’s public artworks are site-specific and respond to the scale and natural history of their locale. The materiality and form of Waterson’s surfaces subtly reflect changes in light and shadow, and frame their surrounding environment. Selected Public Artworks follow.
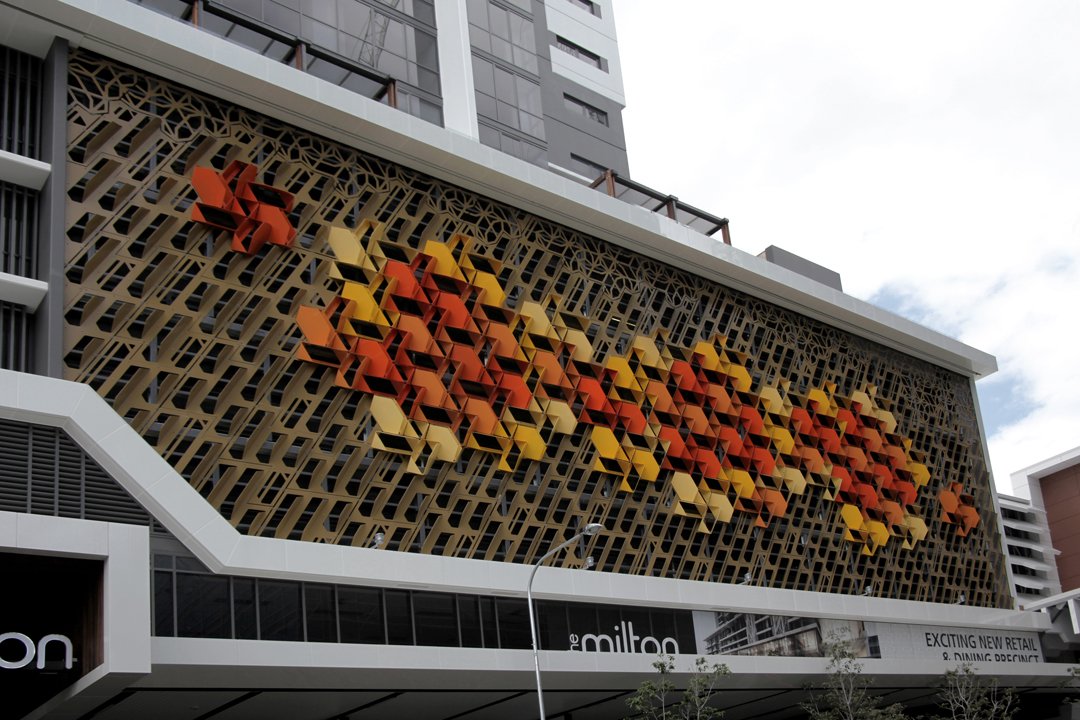
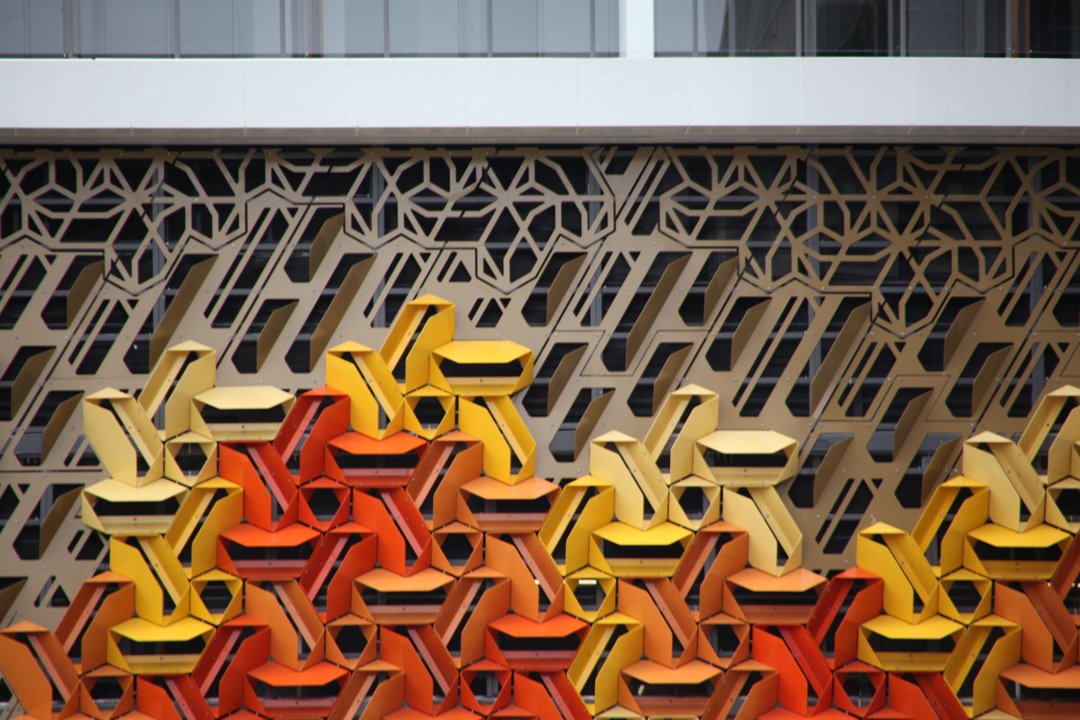
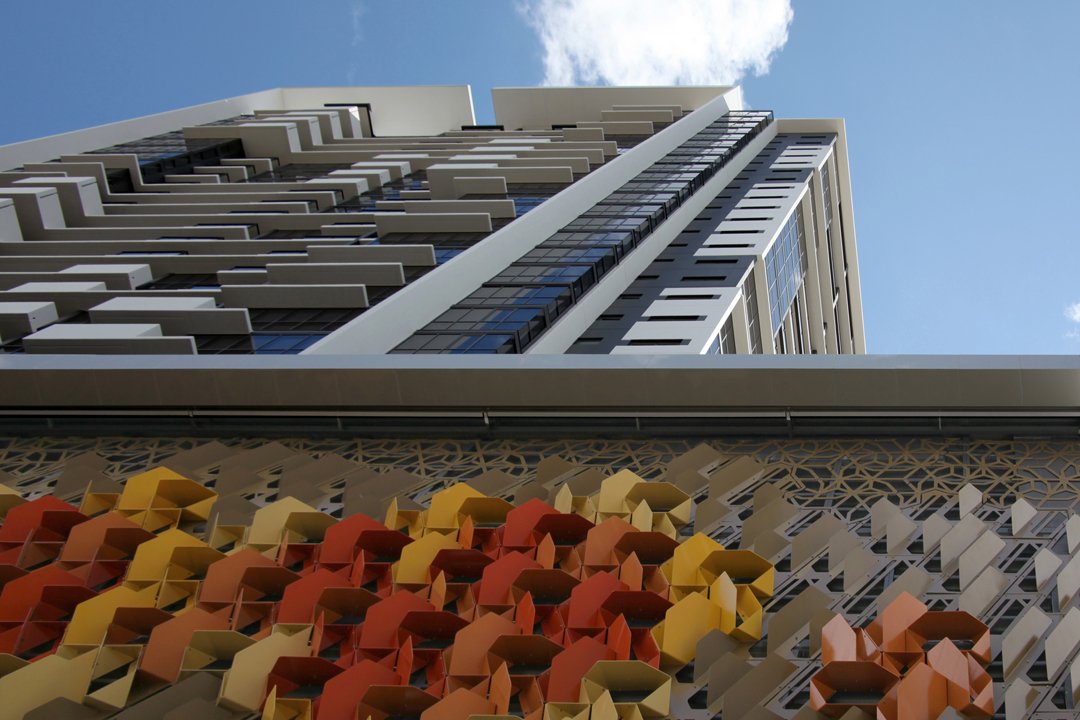
Flourish – Thrive Prosper Bloom
Flourish stretches across the façade of The Milton as a type of membrane; a reveal of an intricate inner structure linking interior and exterior spaces; filtering air, light and shade. The interlocking forms gather themselves to intensity in the centre, as though this second skin were breathing, swelling to open out as a chemical exchange and as if part of wider structures and systems of energy flow. The work knits and folds in upon itself and into the built form, circulating energy – light, shade, colour – in ever repeating patterns.
Flourish references the site context of Milton as a rich point of intensity in the development of Brisbane – from its natural pre-settlement geography of fresh water creeks feeding the Brisbane River, providing fertile hunting and fishing grounds for Aboriginal people, to the early township farms established on the rich alluvial flats. Inspired by the micro structure of plant cellulose, Flourish expresses concepts of growth, mimicking the natural processes of cell division and reproduction while referencing native flora for its colour palette. The early settlement farms were quickly followed by industry and transport systems and today Milton continues to thrive as a key node for social and commercial exchange. Flourish thus attempts to capture and express the layers of these site relationships.
Flourish for The Milton Residences (Brisbane) completed 2015
Artwork Façade Area 500sqm
Commissioned by Aveo Group Pty Ltd and Hutchinson Builders
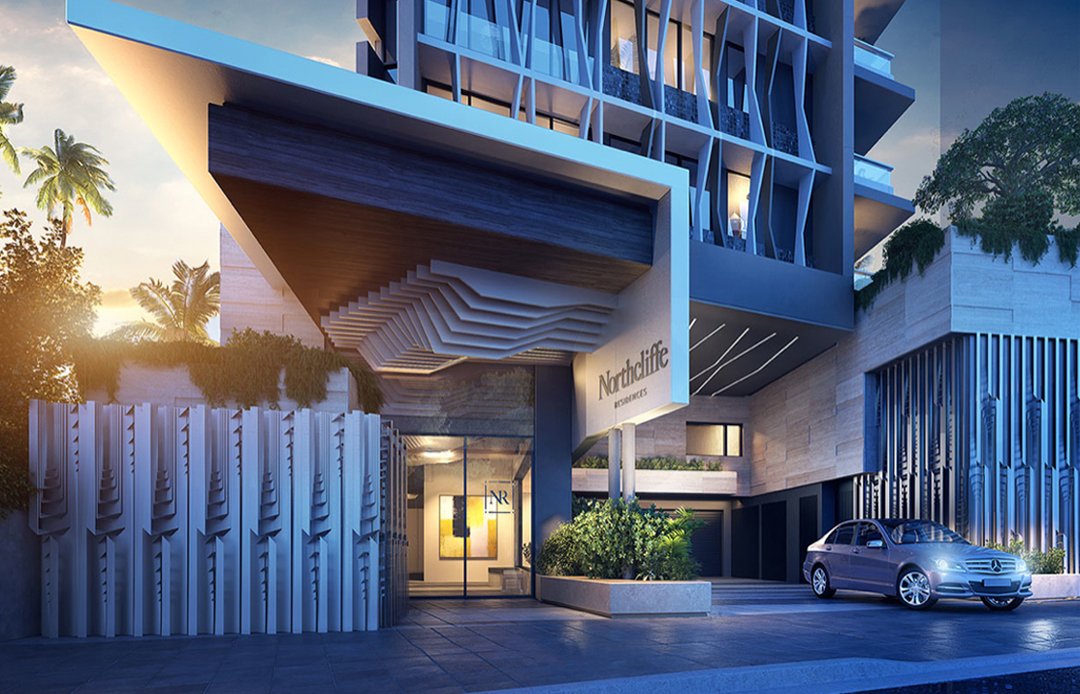
Wave Crest
Wave crest responds to Northcliffe Terrace’s ocean outlook and the constant tidal rhythms, wave patterns and crests of Surfers Paradise beach. The artwork entry screen will be realised by Urban Art Projects for Mii Group.
Completion 2018
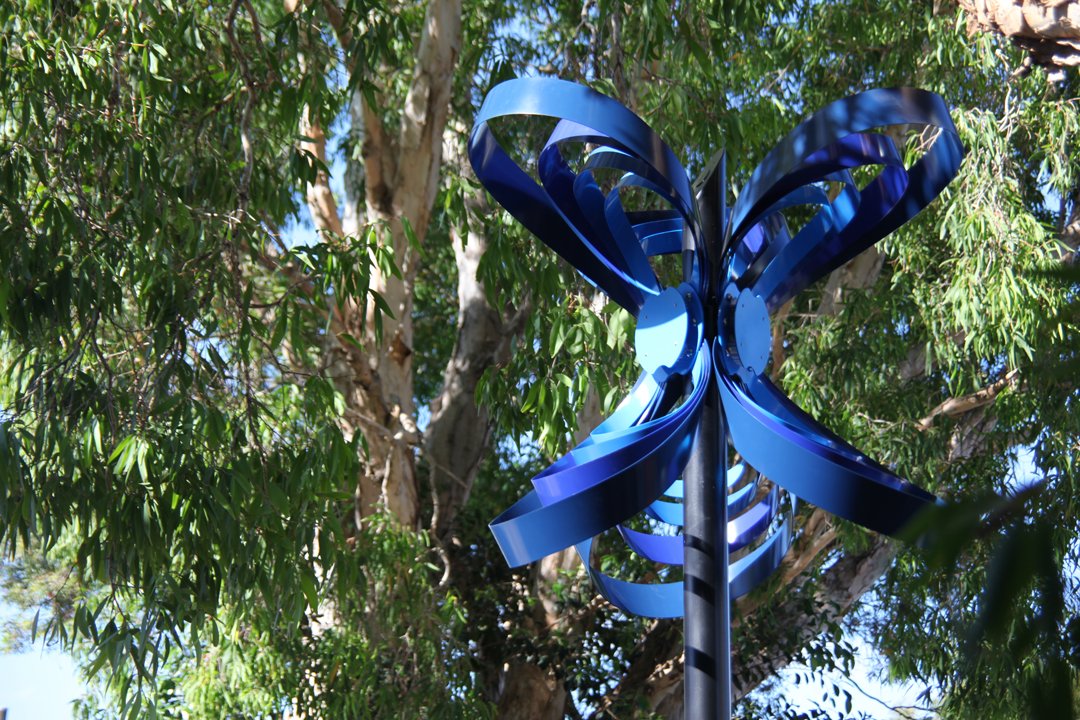
Flowwave
Flowwave marks the entrance of the Elysium Laneway Transformation in Byron Bay. A myriad of blues gives the artwork an otherworldly presence set against the paperbark tree canopy it sits within. From different approaches Flowwave’s minimal concentric bands instil a sense of natural macro and microcosms tracing the ebb and flow of daily rhythms near the coast; suggesting the form of light or invisible fields expanding outward. Flowwave continues Waterson’s enquiry into pattern recognition and thresholds of form and visual information that evoke a personal connection through memory.
Elysium Laneway Transformation, Lateen Lane Byron Bay NSW
Completed 2017
Project Curated by Creative Road and Fullerton Creative
Fabrication by Alex Polo, Metal Stone Wood
Photography Christina Waterson
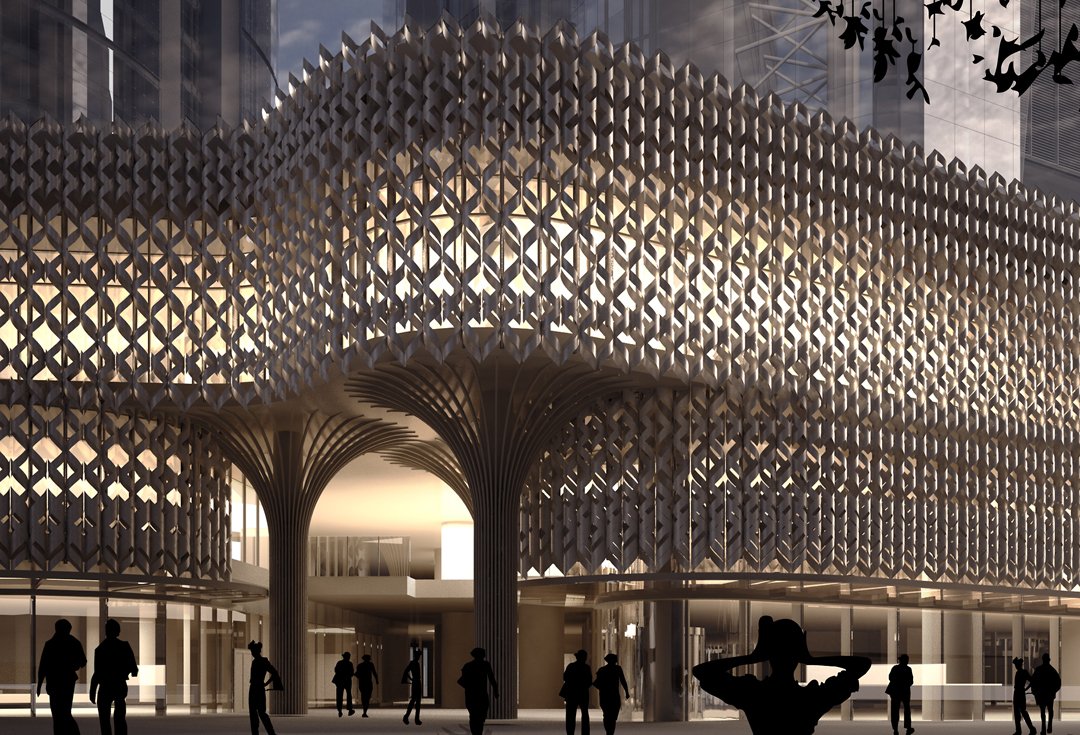
Shoreline
Shoreline unifies 300 George Street’s Podium along three street frontages. The artwork screen’s distinctive undulating surface was inspired by patterns of light and cycle of waves reverberating at the Brisbane River’s edge. Shoreline’s elements rotate (conceptually) on axis across the length and height of the screen to create a dynamic visual experience while screening light and heat, and directing views. Shoreline is a dimensional interpretation of local lattice screen vernacular, with its elements coated to mediate and enhance subtle changes in daylight and backlighting.
Successful Artist in Concept for 300 George Street Brisbane QLD
Artwork Screen Area 9000sqm
Parametric modelling by Nick Flutter (BVN Architects)


